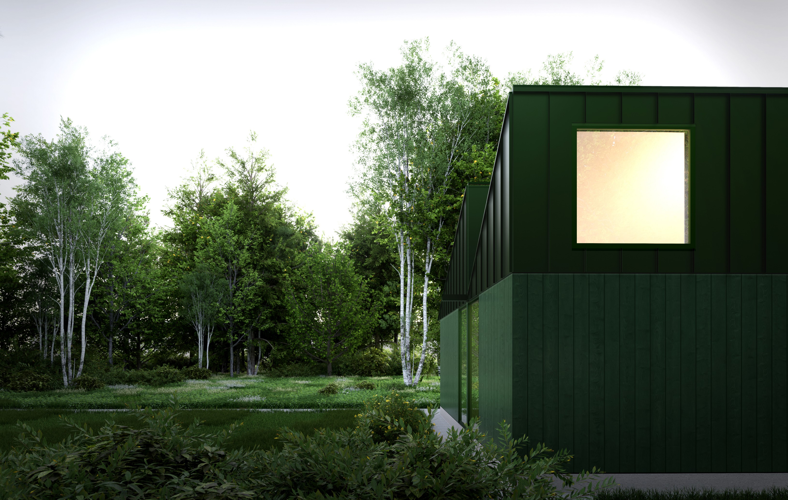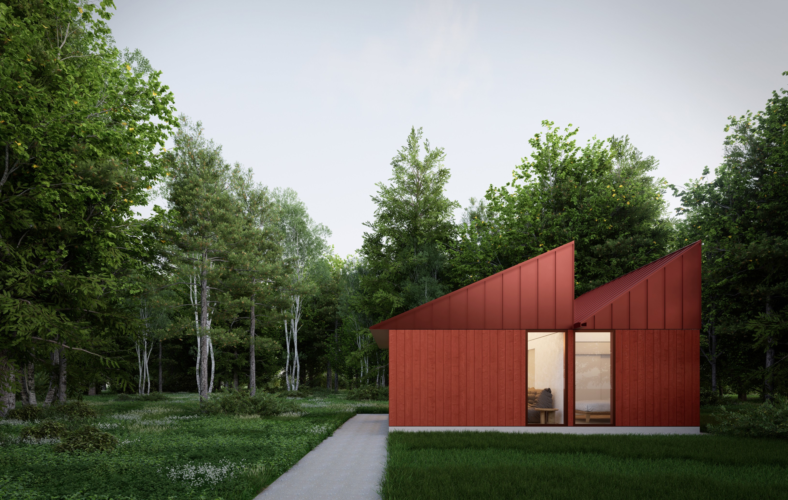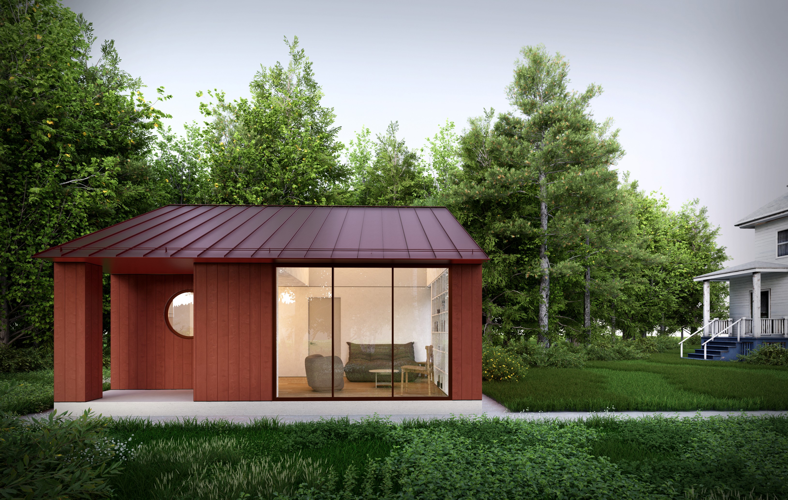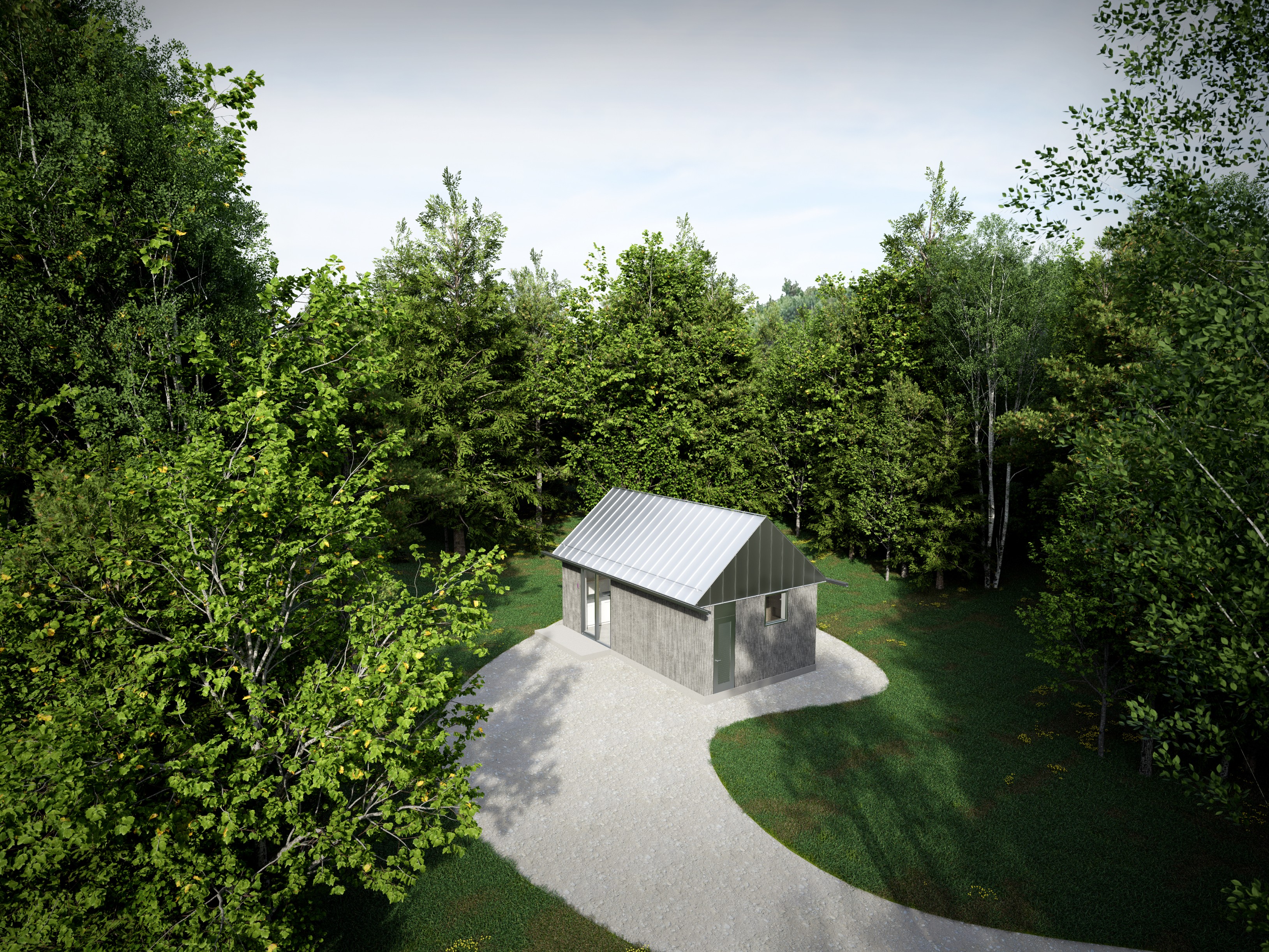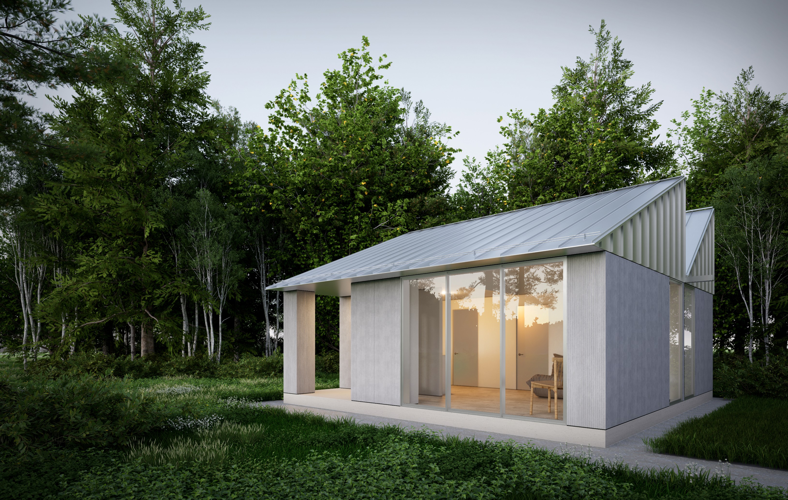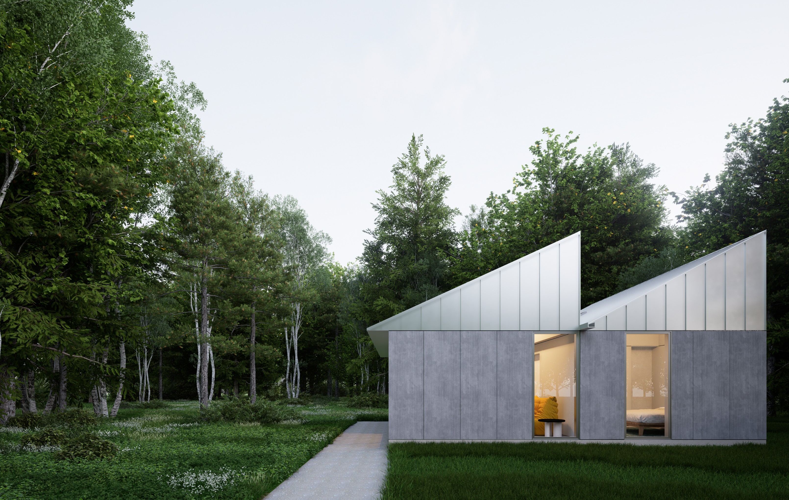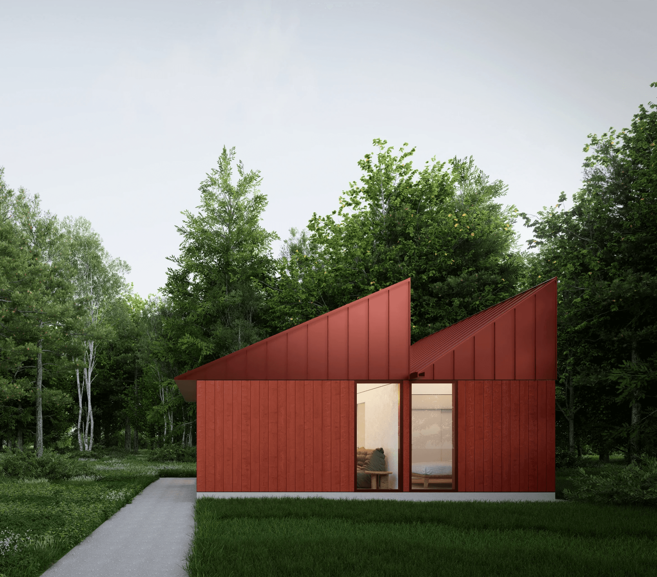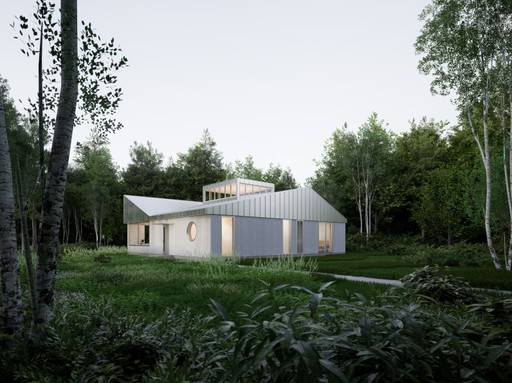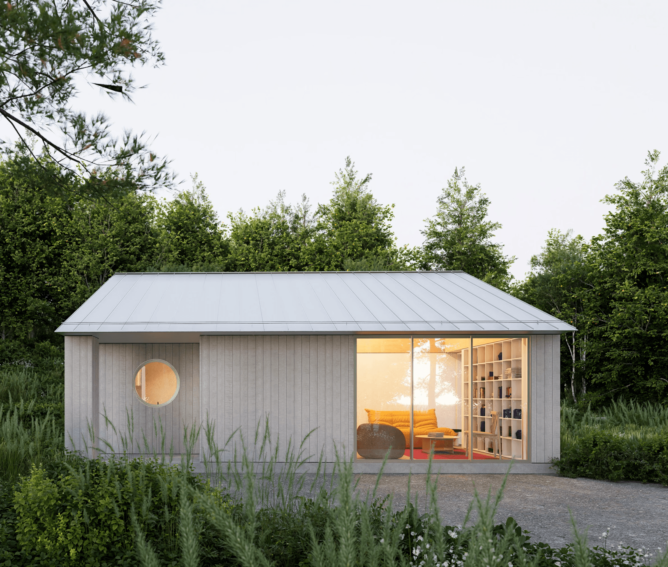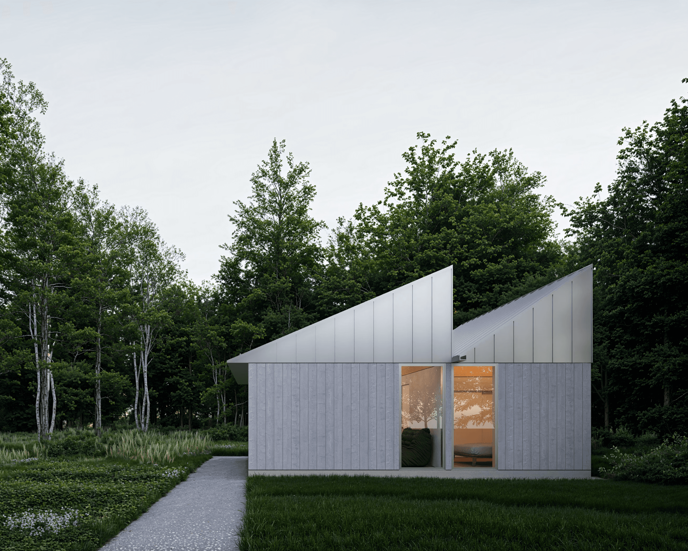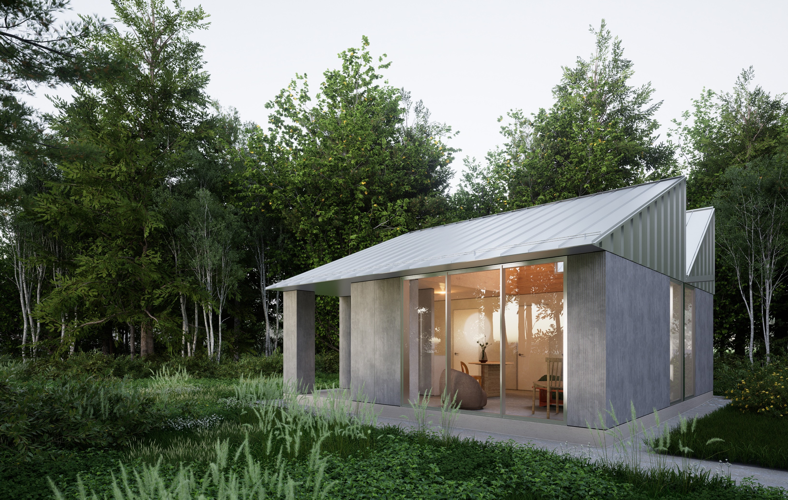
Meet
Essential M
Essential M
Inquire
Essentials is a
Essentials is a
Essentials is a
collection of ready-to-build
collection of ready-to-build
collection of ready-to-build
residential designs by Haven
residential designs by Haven
residential designs by Haven
Essential M (Medium) is designed for those who need extra room for family, guests, or a short-term rental on their property. With it's 560 square feet floor area, and 14-foot ceilings, M is optimized for small footprint with the most space.
Essential M (Medium) is designed for those who need extra room for family, guests, or a short-term rental on their property. With it's 560 square feet floor area, and 14-foot ceilings, M is optimized for small footprint with the most space.




Spacious
Backyard Living
Spacious
Backyard
Backyard Living
Living
Essential M's sawtooth roof design with clerestory windows provides ample daylight during all hours of the day. Depending on the specific of your property, your unit can be oriented to optimize for solar exposure and privacy.
Essential M's sawtooth roof design with clerestory windows provides ample daylight during all hours of the day. Depending on the specific of your property, your unit can be oriented to optimize for solar exposure and privacy.
Memories to last for generations are made here. We hope that the simple material palette can be a canvas for your life. Maybe your walls will be filled with art and pictures. You will perhaps re-arrange your furniture every year, maybe even take on a DIY coffee table project.
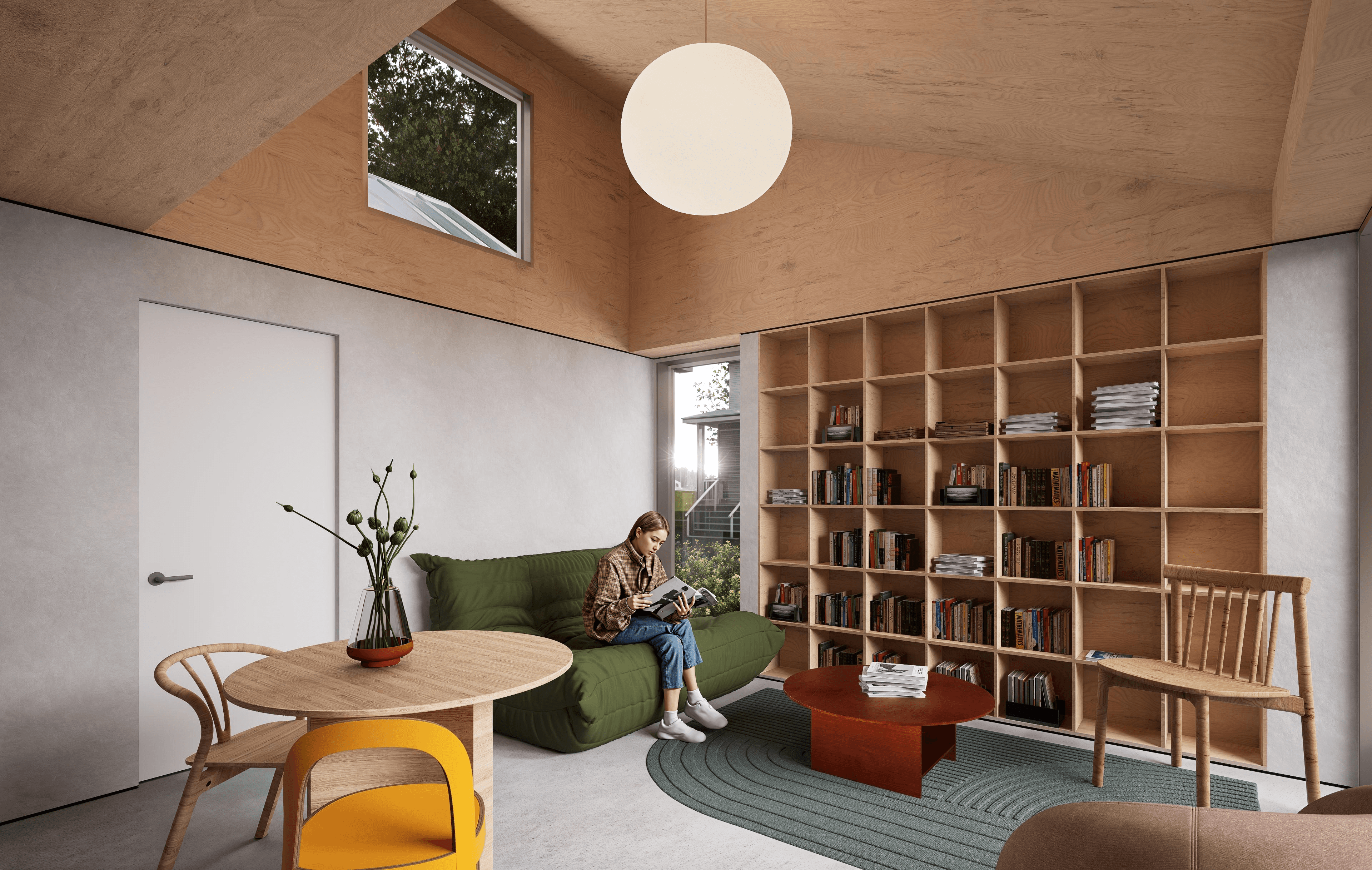







A compact kitchen
with all the essentials.
Even though Essential M features an open floor plan, the L-Shaped kitchen with it's flat ceiling feels like it's own room. Large circular window over the sink looks out to the porch, bringing natural light in and providing sightlines from the kitchen. We work with Reform for your cabinetry, you can see their collections on their website.
Even though Essential M features an open floor plan, the L-Shaped kitchen with it's flat ceiling feels like it's own room. Large circular window over the sink looks out to the porch, bringing natural light in and providing sightlines from the kitchen. We work with Reform for your cabinetry, you can see their collections on their website.
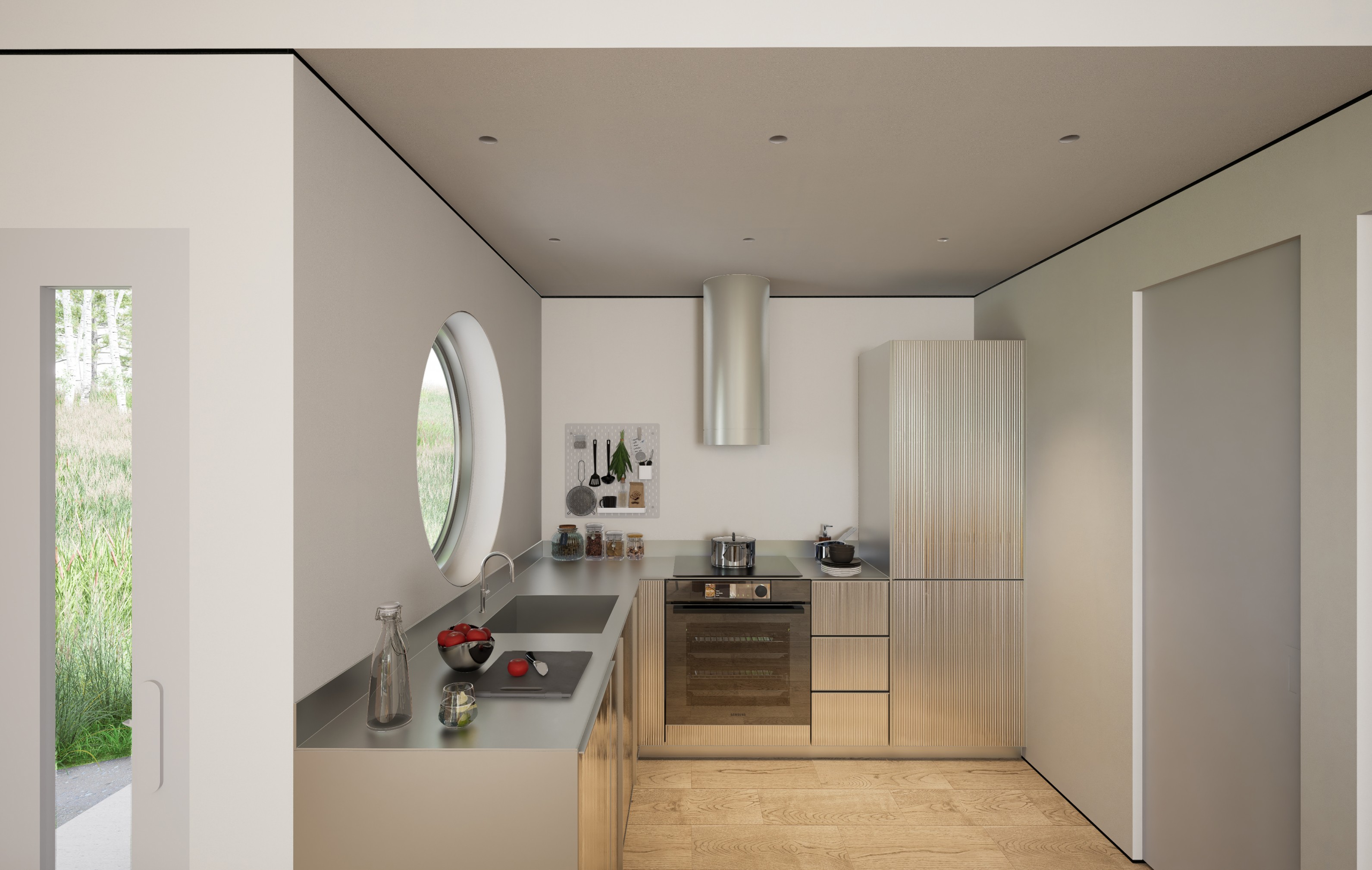


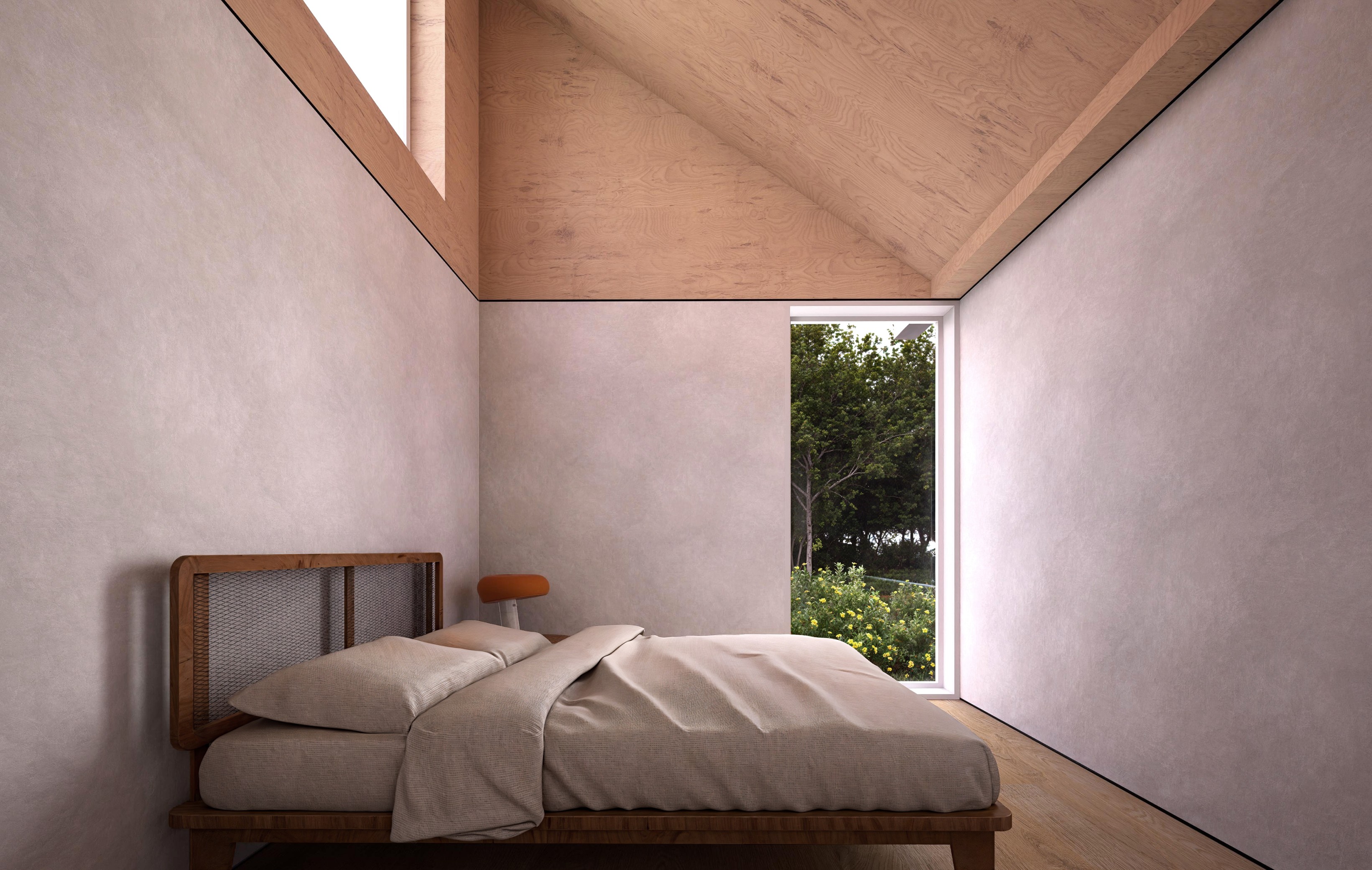


Enjoy the soft morning light bouncing off the tall ceilings in your bedroom.
Even though Essential M features an open floor plan, the L-Shaped kitchen with it's flat ceiling feels like it's own room. Large circular window over the sink looks out to the porch, bringing natural light in and providing sightlines from the kitchen. We work with Reform for your cabinetry, you can see their collections on their website.
Inspired by the industrial
architecture legacy
of the Hudson Valley.
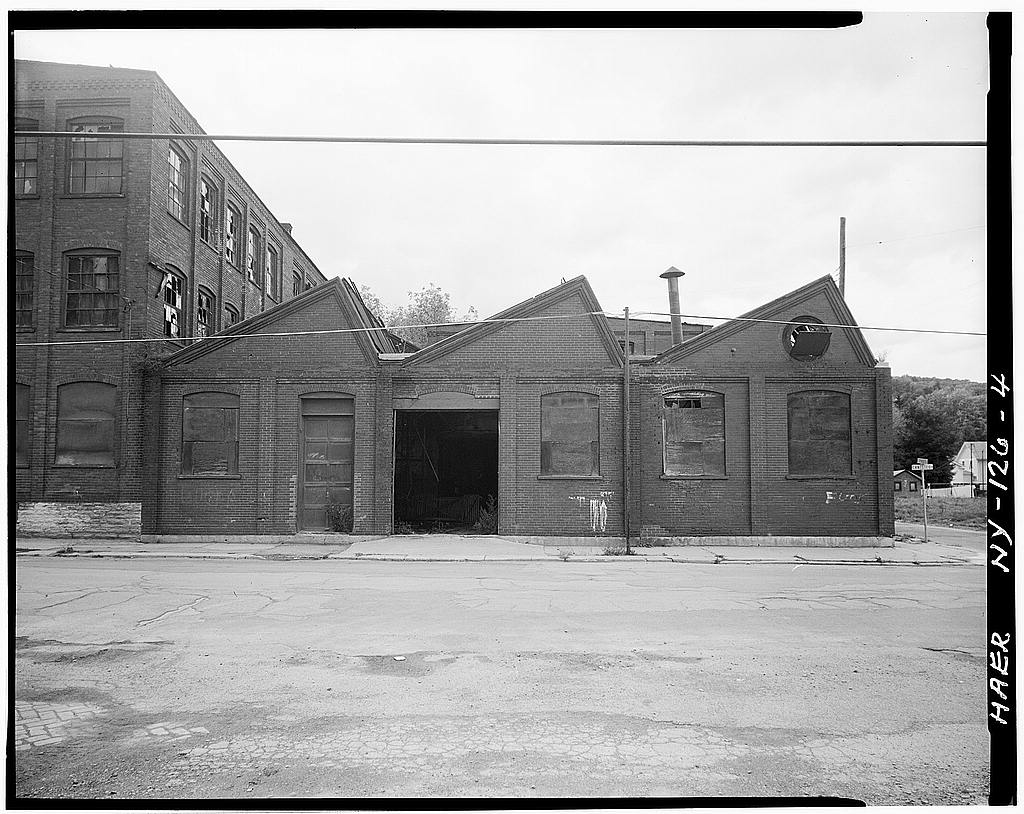



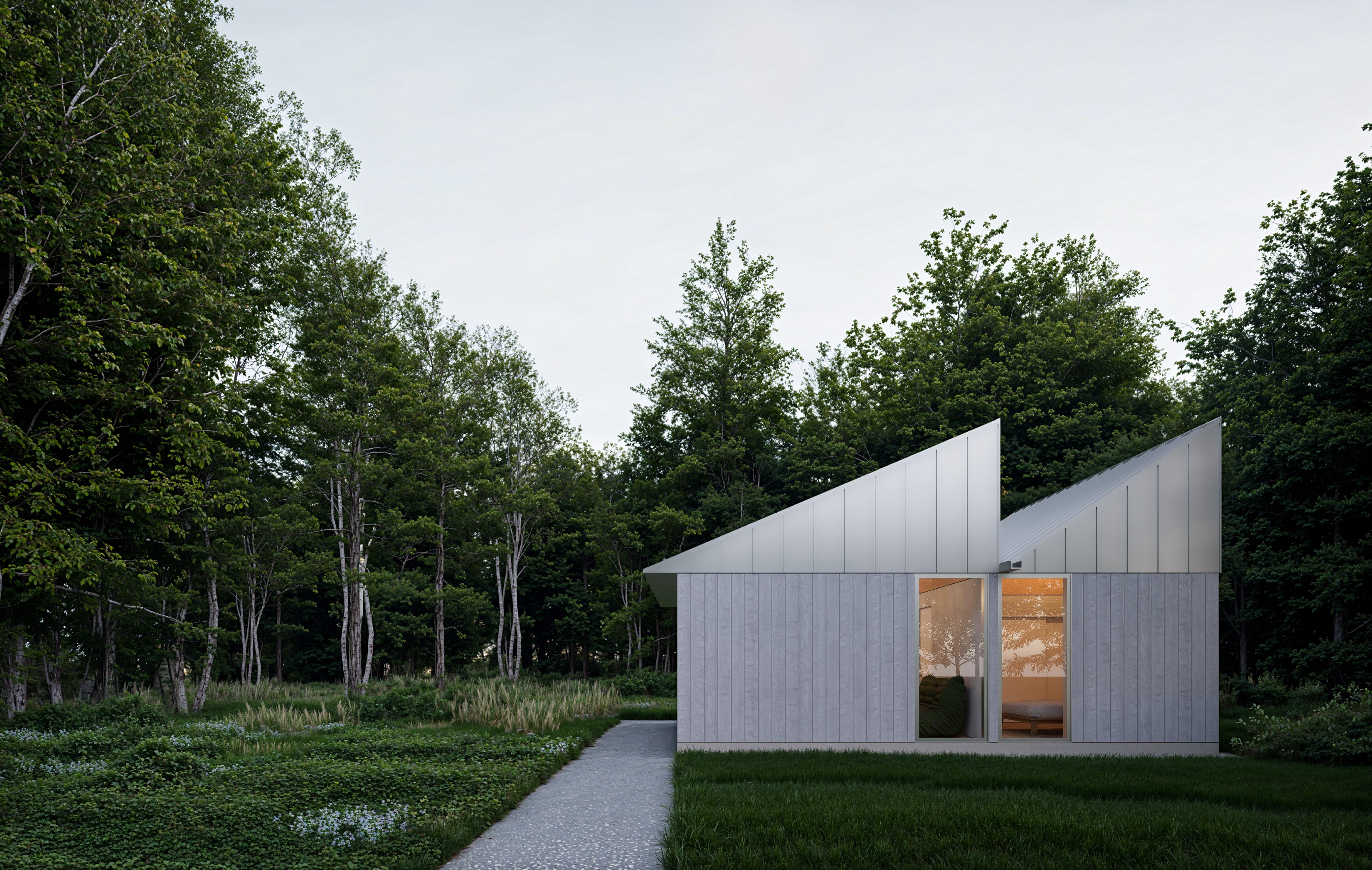

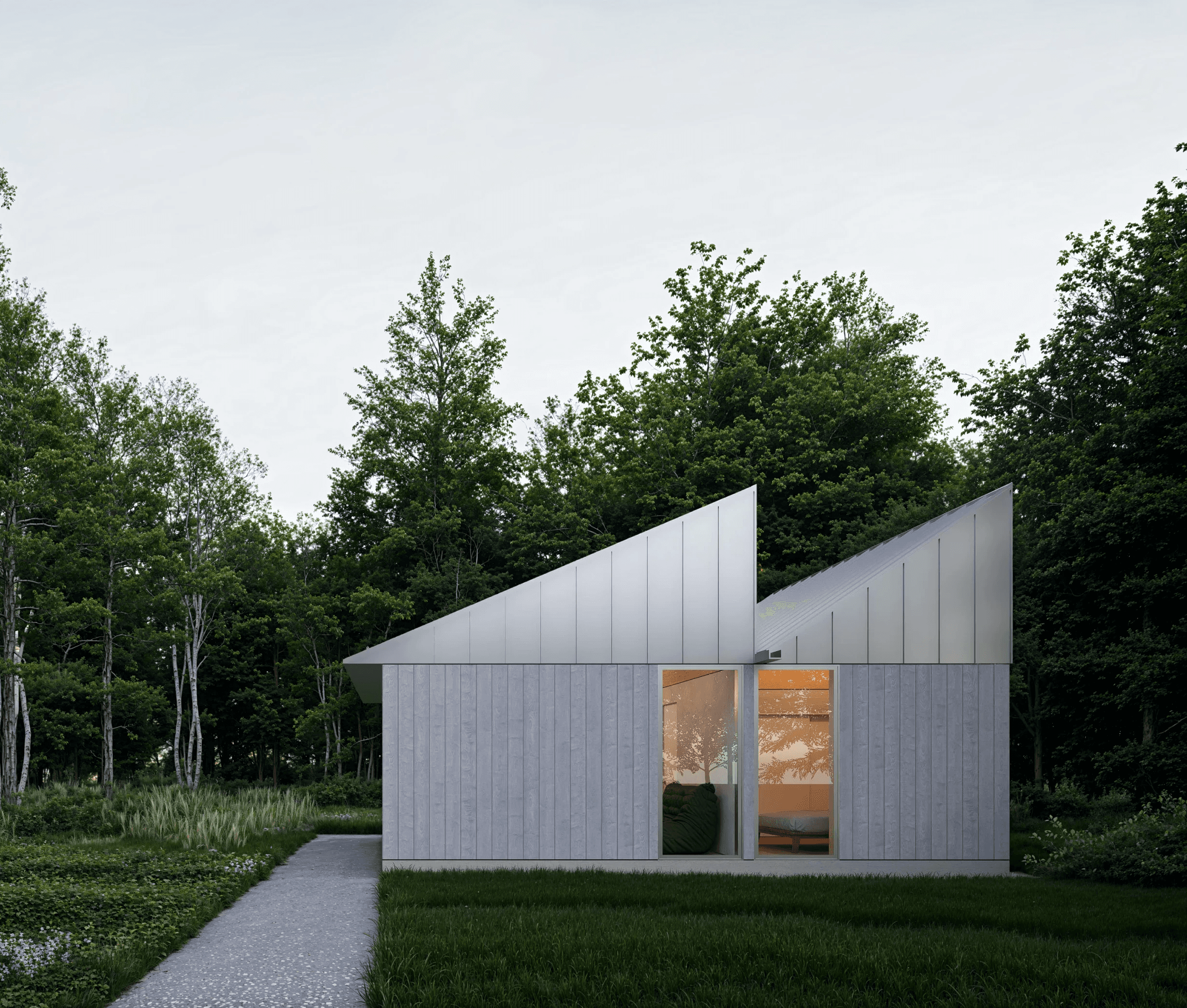
An en-suite bathroom
that invites the outdoors
that invites
the outdoors in.
in.
Our summers in the Northeast aren't very long, but if you ever taken a shower outside you know the feeling of wind pressed against wet skin. We wanted this bahtroom to enable that feeling on command.
Our summers in the Northeast aren't very long, but if you ever taken a shower outside you know the feeling of wind pressed against wet skin. We wanted this bahtroom to enable that feeling on command.
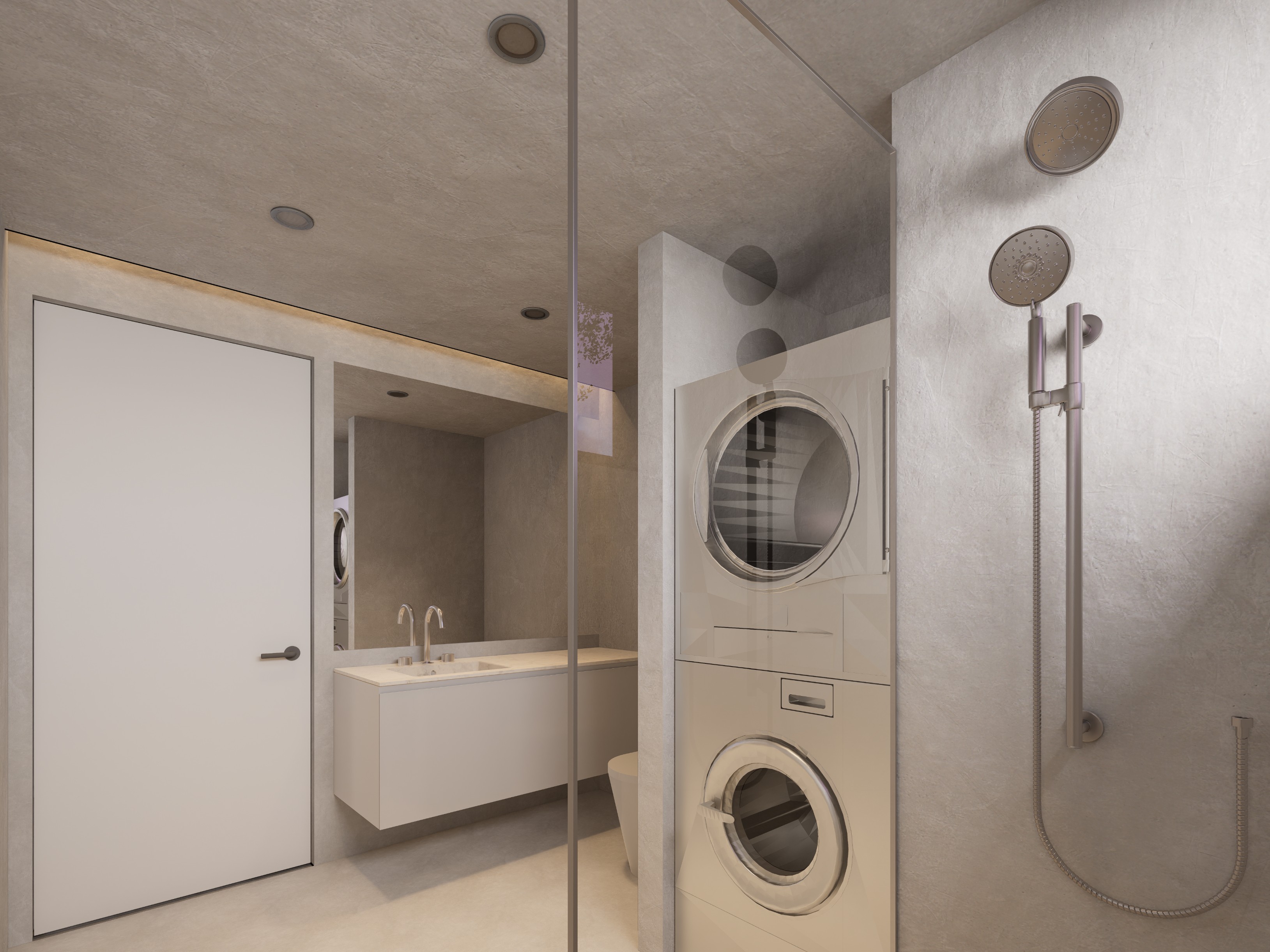

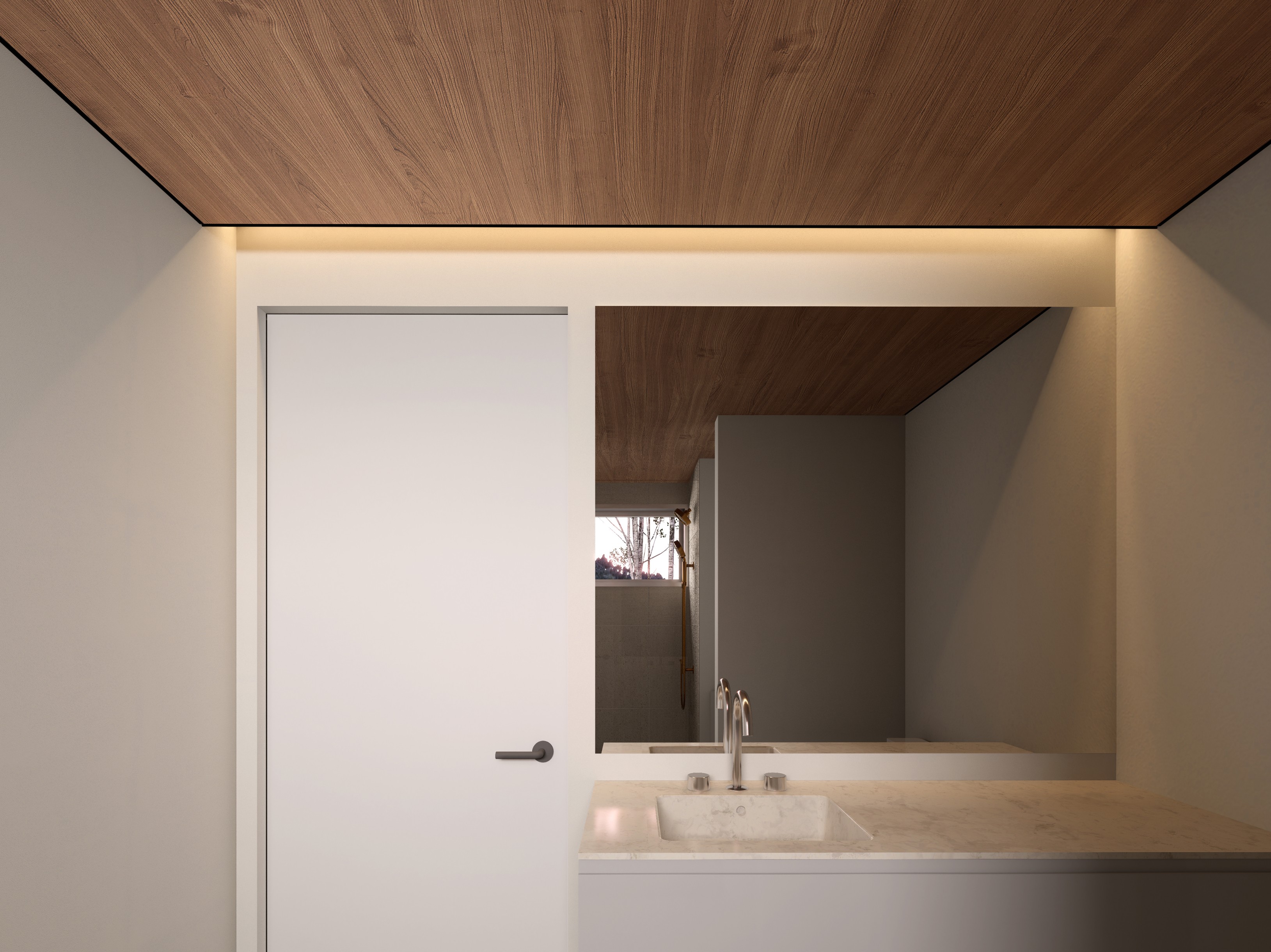
Let's Get
Let's
Get
Technical!
Technical!
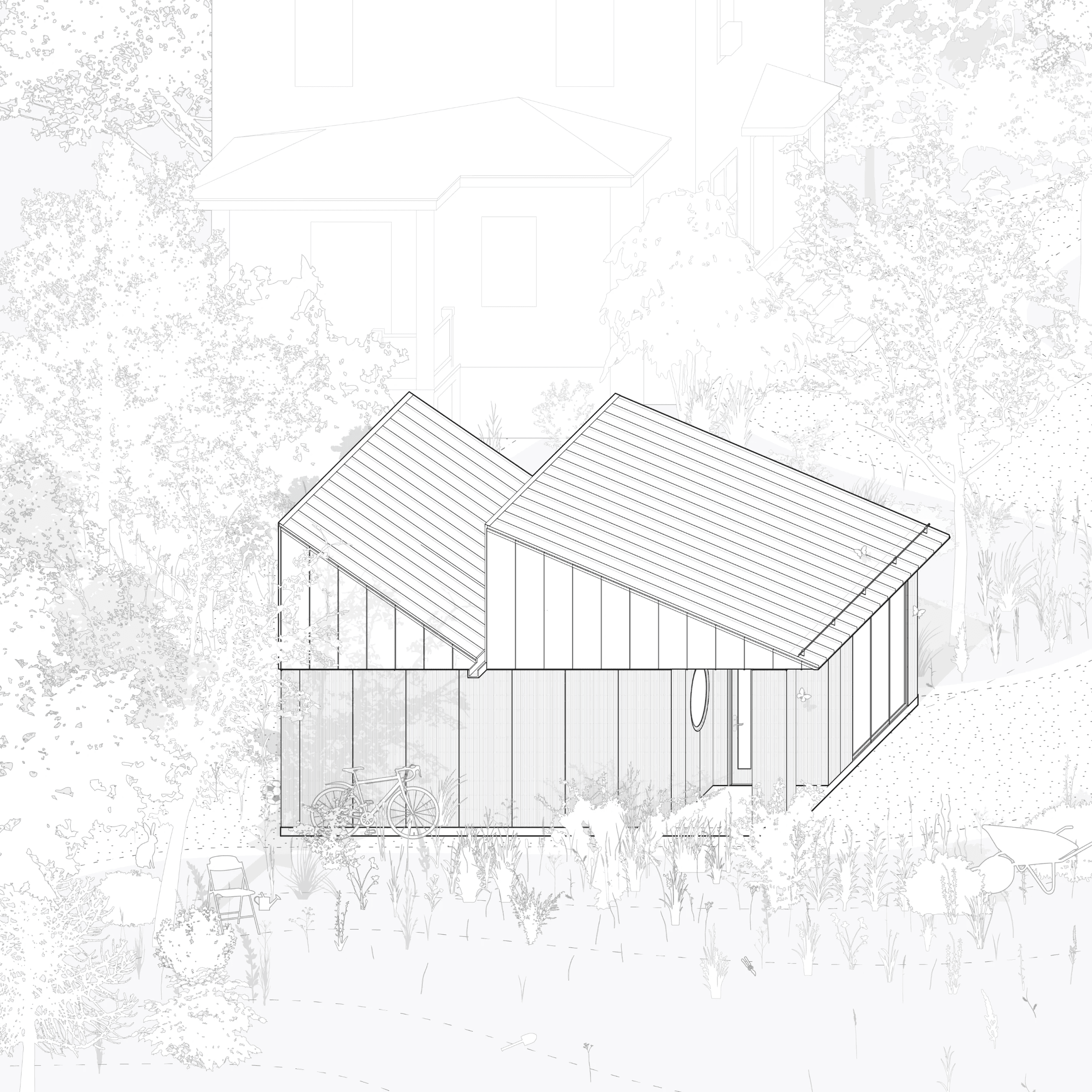




Dimensions: 26'-6" (W) x 24'-6" (L) x 16' (H)
Floor Area: 560 square-feet
Natural wood and fiber cement exterior cladding options.
Standing seam metal roof
Engineered hardwood floors
Modern detailing such as flush baseboards
Windows: Aluminum-Clad wood windows with double-pane glazing
Reform kitchen cabinetry
Bosch and Fisher Paykel Appliances
Kohler fixtures.
Mini-Split heating and cooling
4 Simple Steps
How It Works
Select your unit
Select a unit that fits your needs. At this stage do not worry about finishes, appliances, and upgrades. You will have plenty of time to do that.
Meet with your designer
Your designer will evaluate your project based various factors such as site conditions, zoning, availability of utilities etc. If everything checks out, you’ll pay a deposit to customize your unit with your designer.
Permitting & Construction
Once your selections are complete, Haven will handle the rest. Everything from permitting to construction we will be your single point of contact throughout the process.
Move in
We will do a final walkthrough of your new home.
S, M, L and XL.
Find the right size.
348 Nostrand Avenue, Brooklyn, NY
(917) 938-7864
info@havenco.io
@2024 Haven. All rights reserved
A compact kitchen
with all the essentials.
Even though Essential M features an open floor plan, the L-Shaped kitchen with it's flat ceiling feels like it's own room. Large circular window over the sink looks out to the porch, bringing natural light in and providing sightlines from the kitchen. We work with Reform for your cabinetry, you can see their collections on their website.




Even though Essential M features an open floor plan, the L-Shaped kitchen with it's flat ceiling feels like it's own room. Large circular window over the sink looks out to the porch, bringing natural light in and providing sightlines from the kitchen. We work with Reform for your cabinetry, you can see their collections on their website.
Inspired by
the industrial
architectural
legacy of the
Hudson Valley




An en-suite bathroom
that invites the outdoors
in.
Our summers in the Northeast aren't very long, but if you ever taken a shower outside you know the feeling of wind pressed against wet skin. We wanted this bahtroom to enable that feeling on command.


S, M, L and
XL.
find the
right size.
S, M, L and XL.
Find the right size.
Essential M (Medium) is designed for those who need extra room for family, guests, or a short-term rental on their property. With it's 560 square feet floor area, and 14-foot ceilings, M is optimized for small footprint with the most space.


