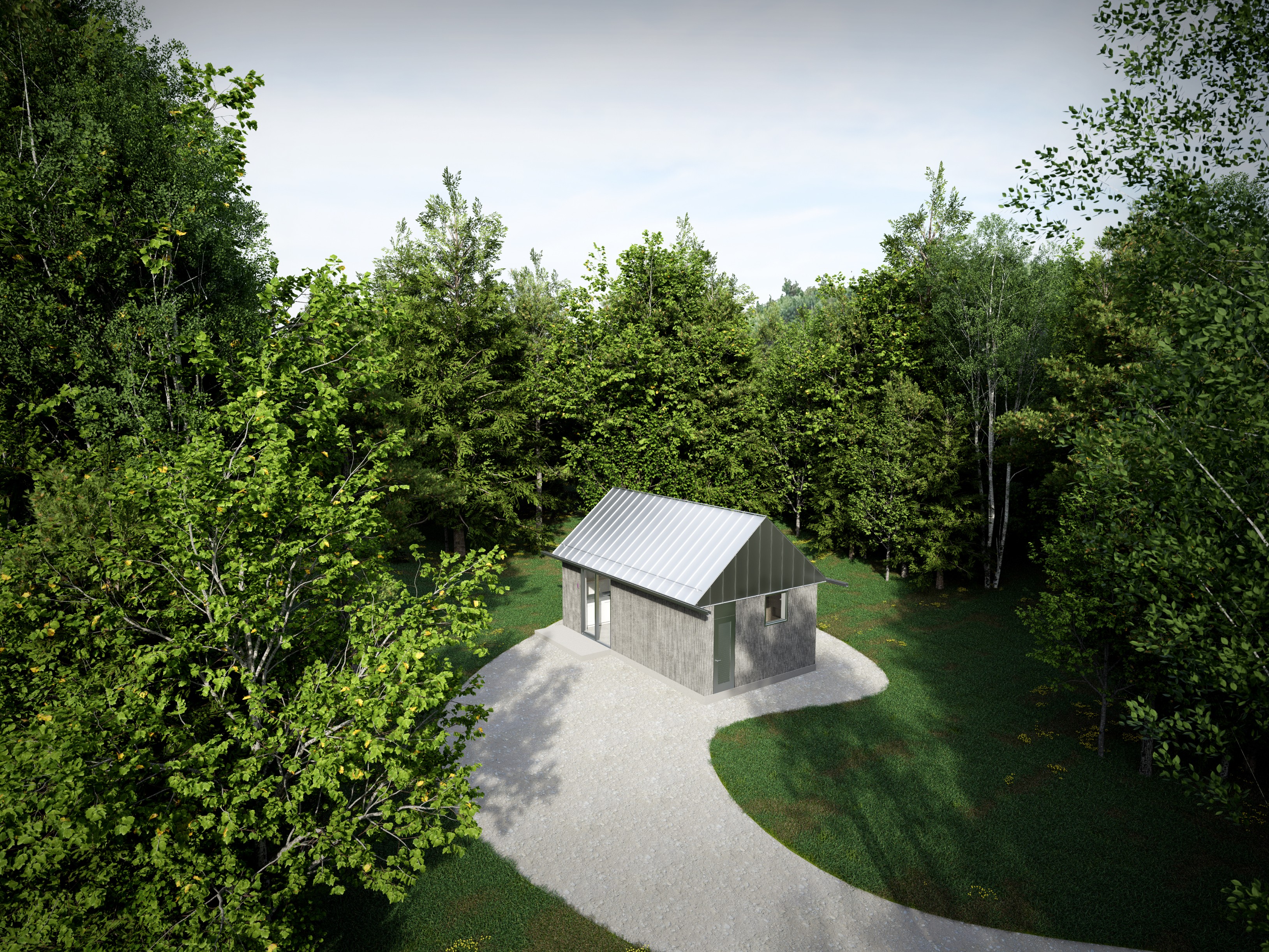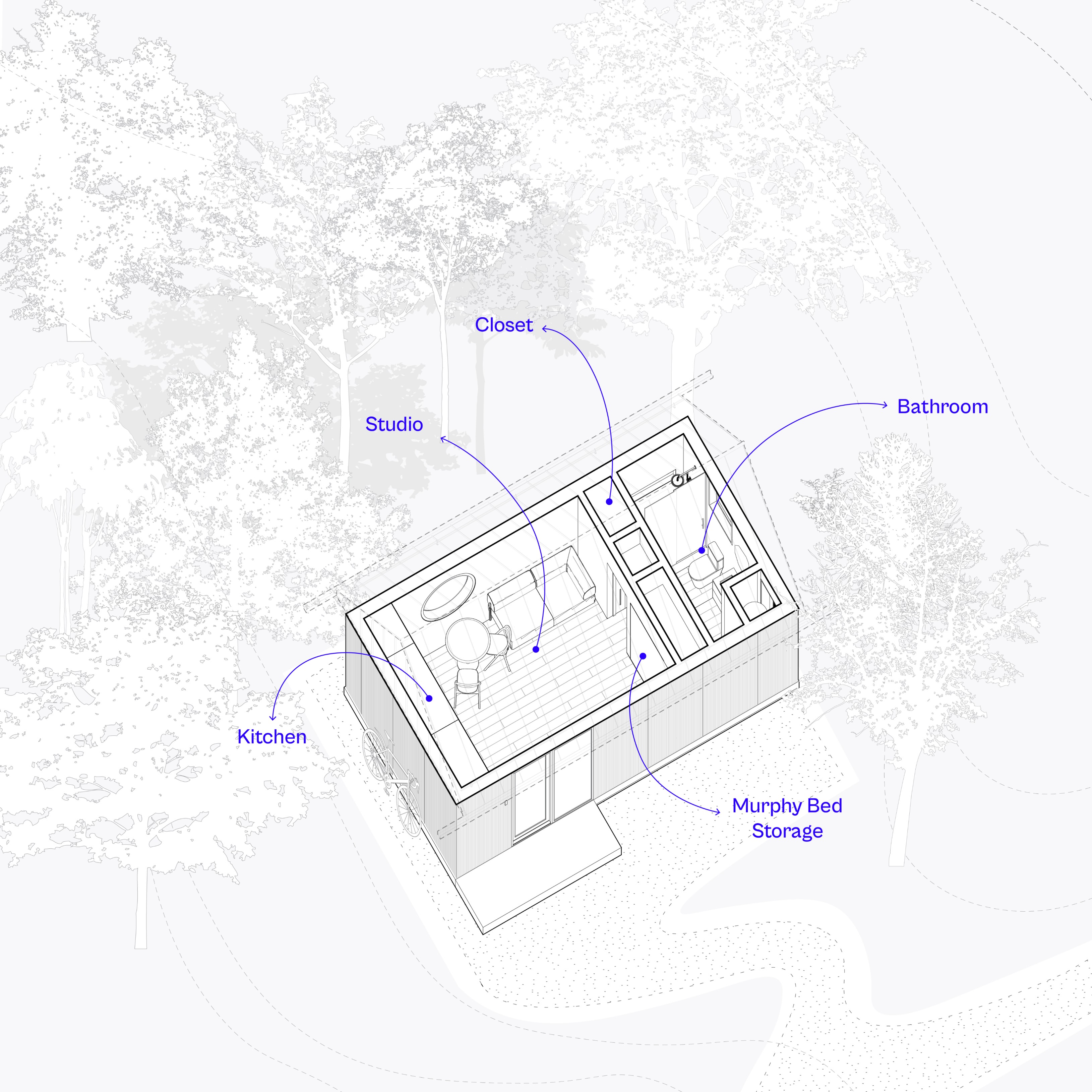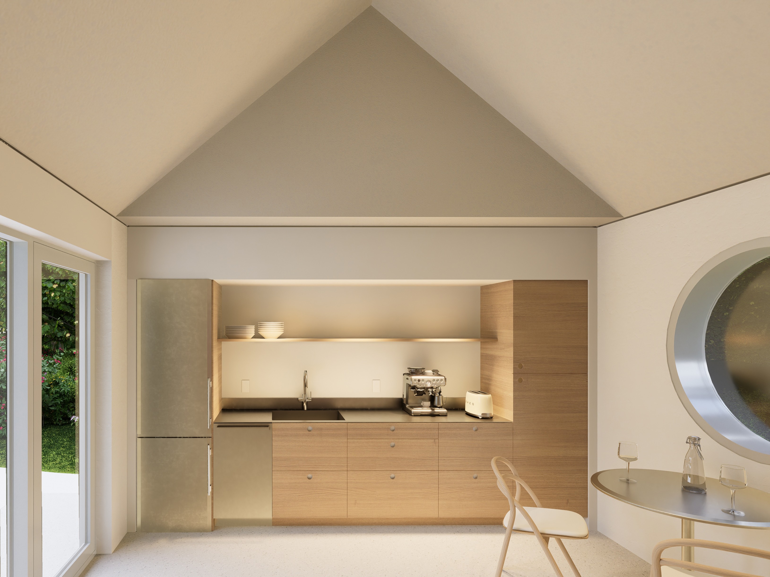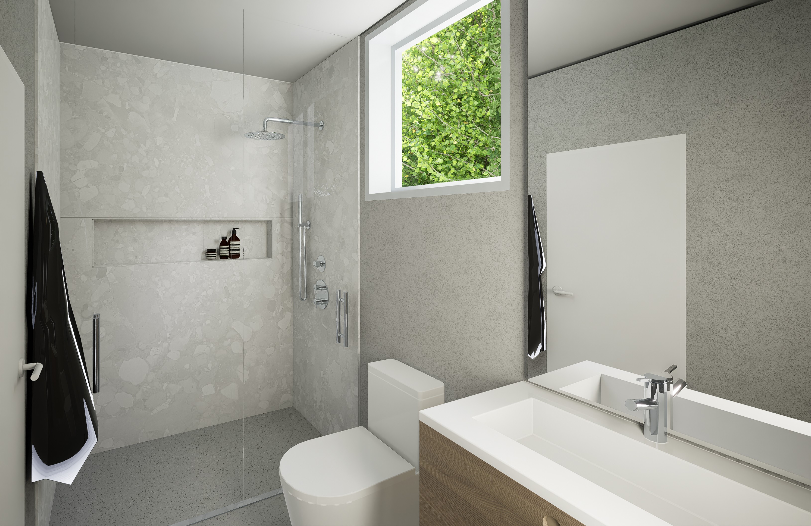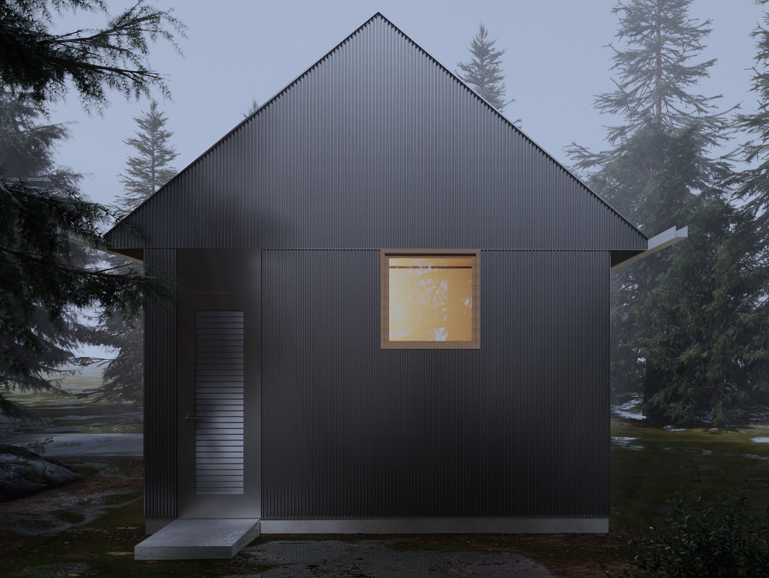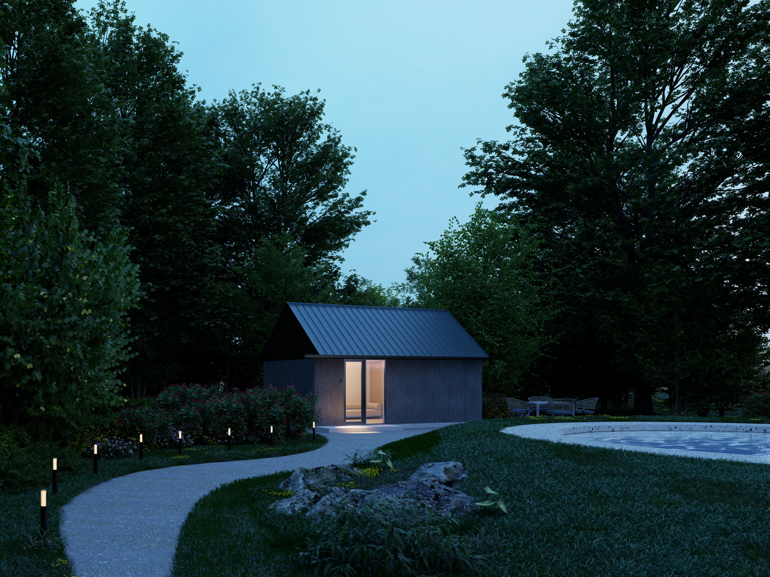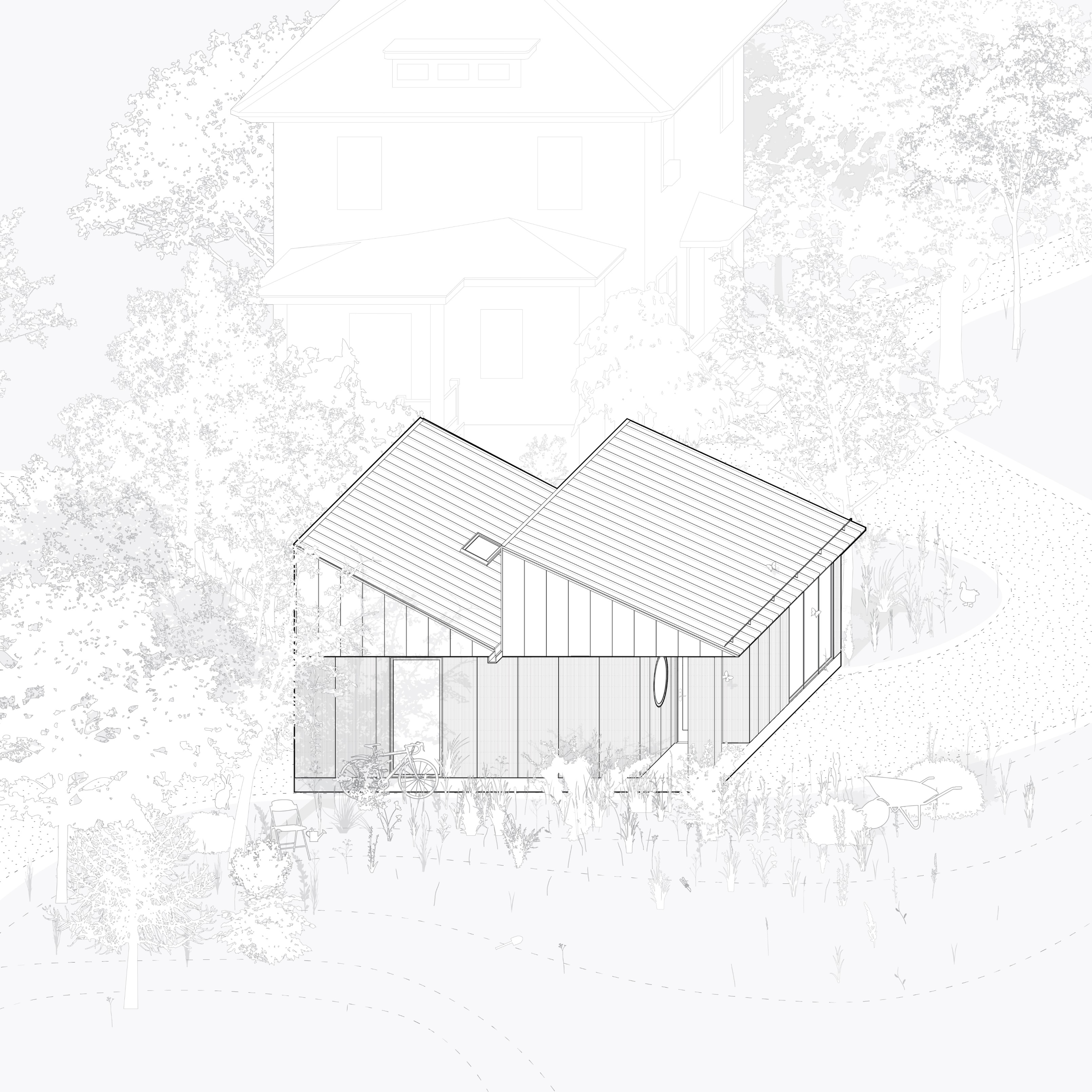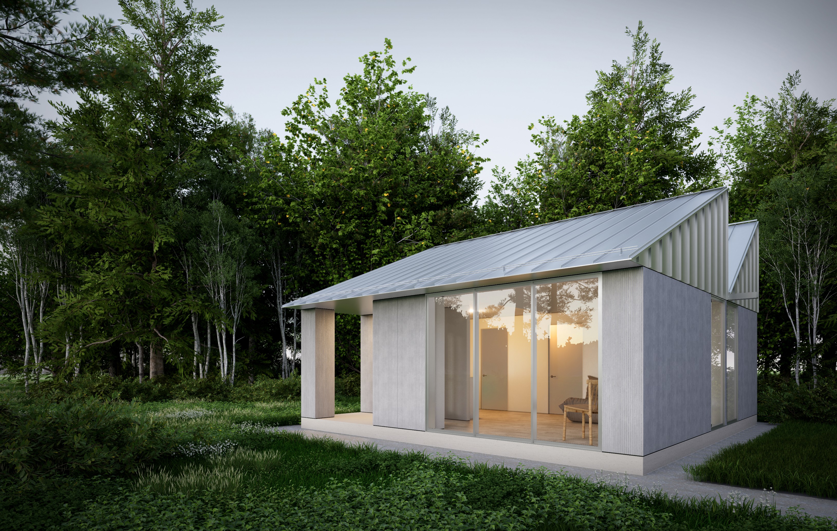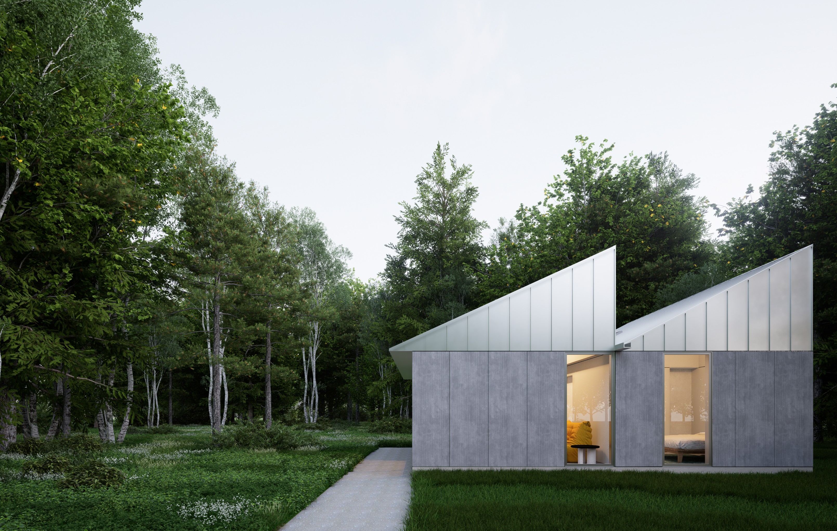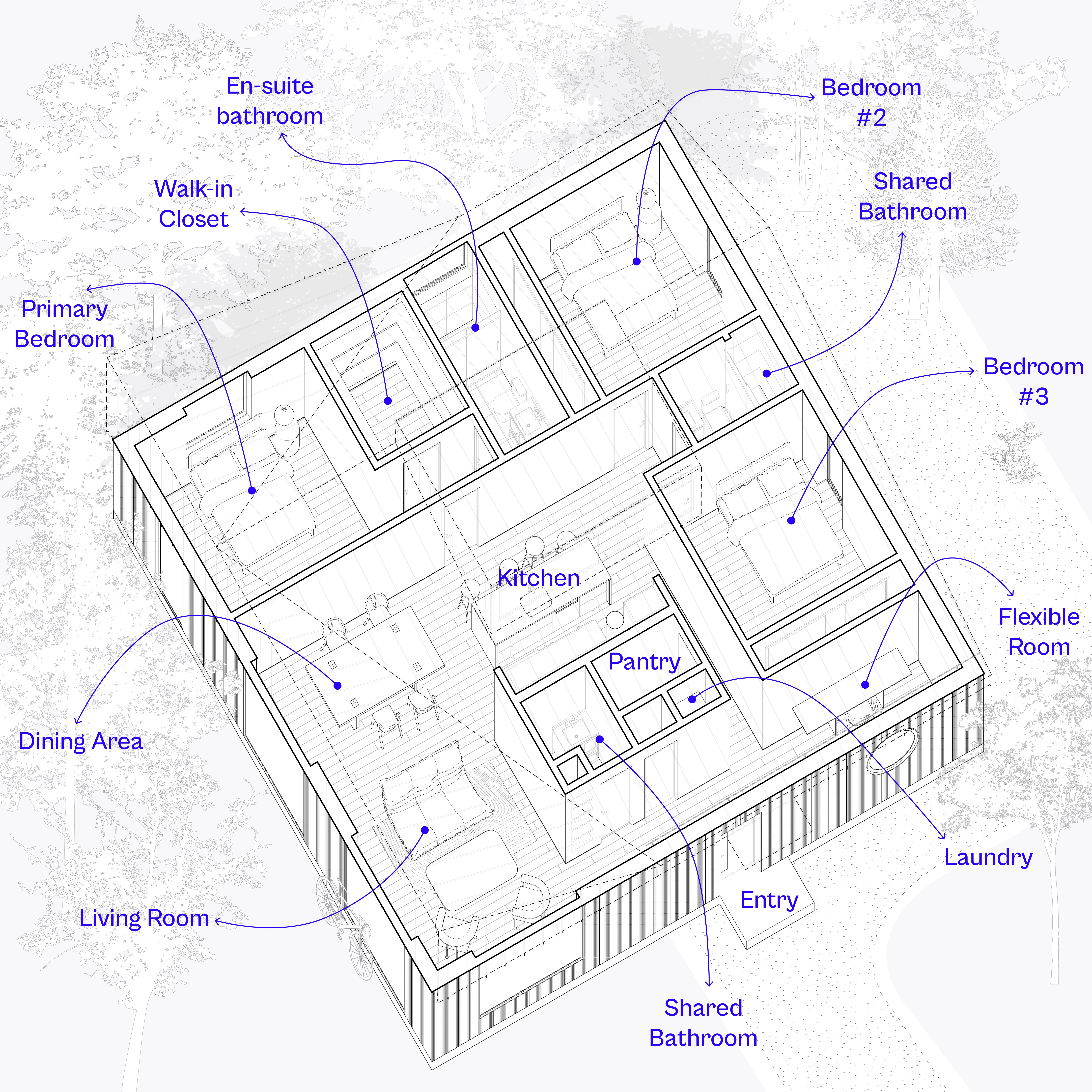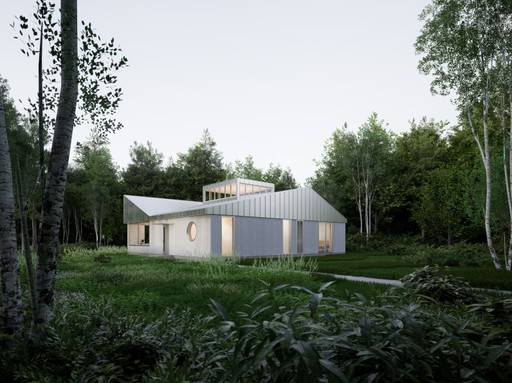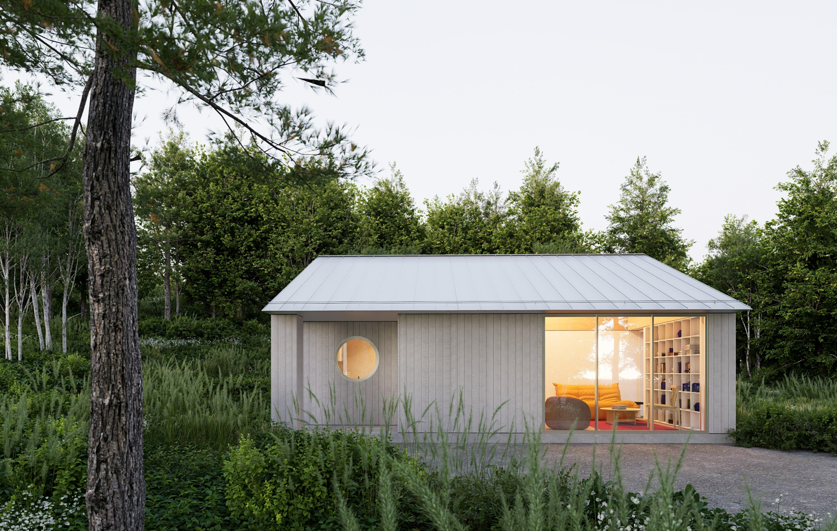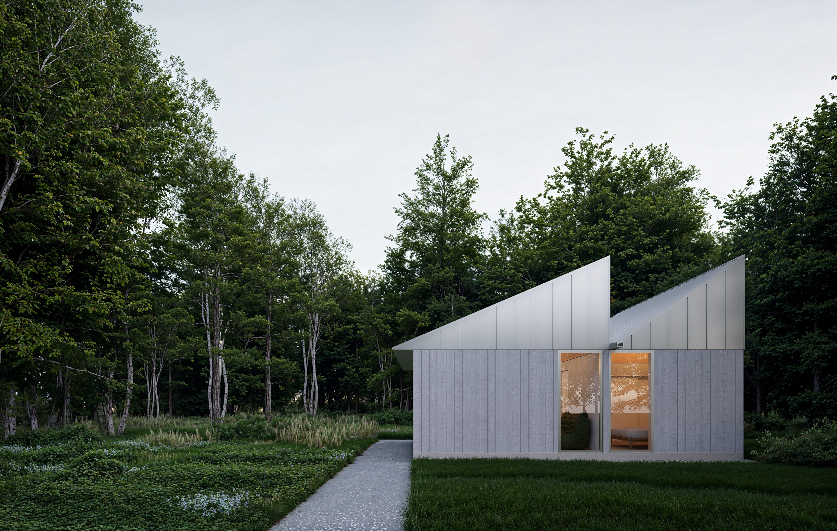Dimensions: 14' (W) x 25' (L) x 14'-6" (H)
Floor Area: 350 square-feet
Natural wood, metal, and fiber cement exterior cladding options.
Standing seam metal roof
Engineered hardwood floors
Modern detailing such as flush baseboards
Windows: Aluminum-Clad wood windows with double-pane glazing
Reform kitchen cabinetry
Bosch and Fisher Paykel Appliances
Kohler fixtures.
Mini-Split heating and cooling
Select your unit
Select a unit that fits your needs. At this stage do not worry about finishes, appliances, and upgrades. You will have plenty of time to do that.
Meet with your designer
Your designer will evaluate your project based various factors such as site conditions, zoning, availability of utilities etc. If everything checks out, you’ll pay a deposit to customize your unit with your designer.
Permitting & Construction
Once your selections are complete, Haven will handle the rest. Everything from permitting to construction we will be your single point of contact throughout the process.
Move in
We will do a final walkthrough of your new home.
